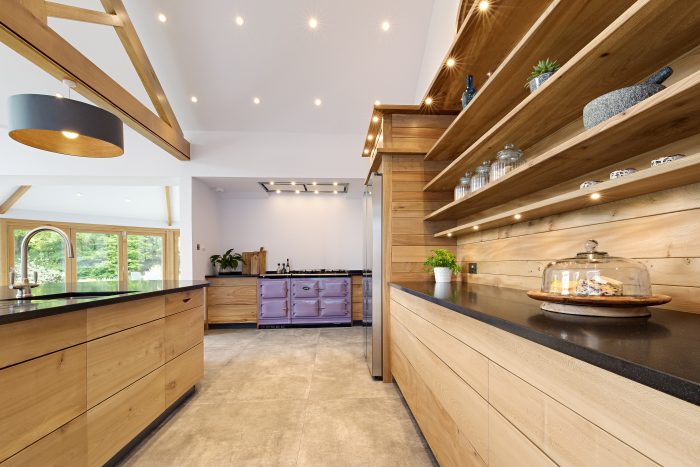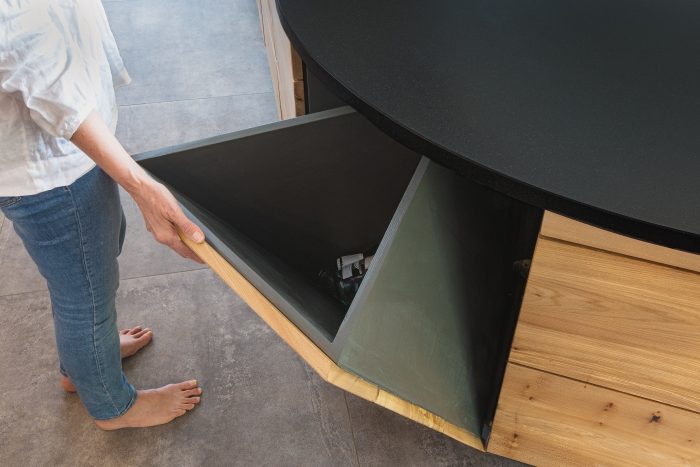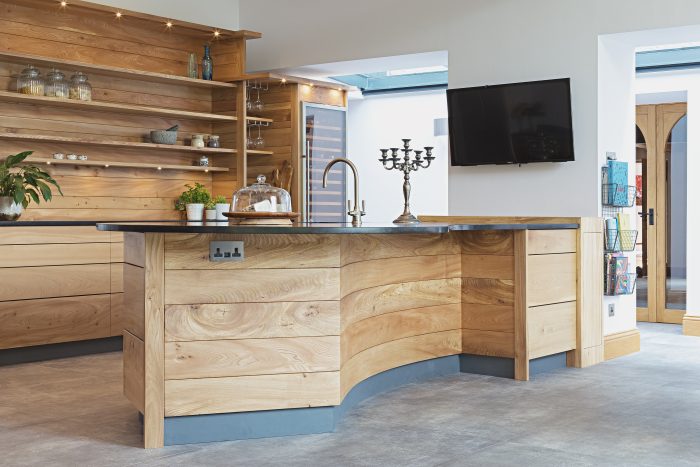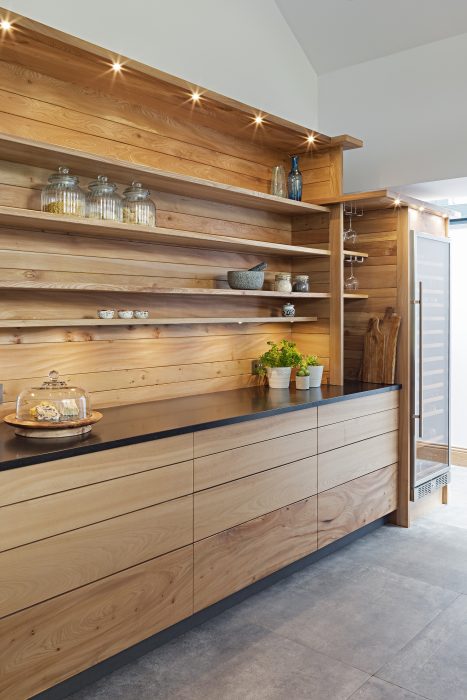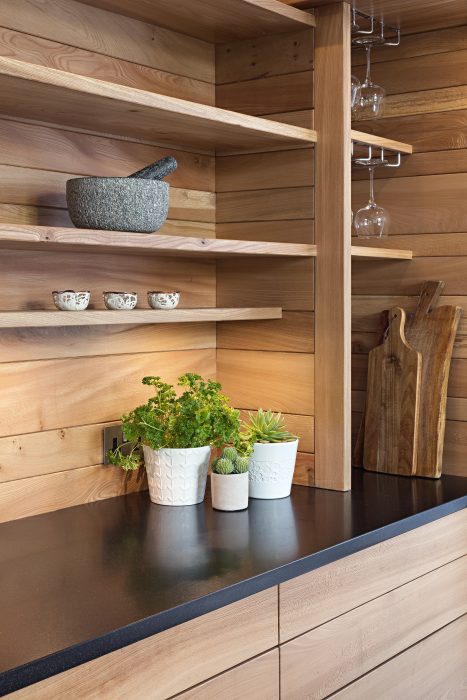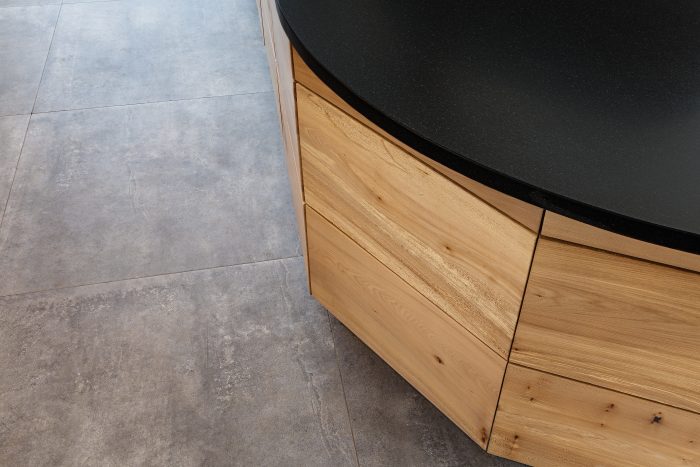These clients were having an extension to their existing property to comprise a large open plan kitchen dining area, a pantry and a dog room.
Floor to ceiling windows along the south facing wall make the most of a panoramic view of a bubbling brook, fields, and woodland. There is a lot of natural light and a feeling of connection with the nature that surrounds.
The family love to entertain and host, there needed to be plenty of space to move around, lots of storage to reduce clutter and large workspaces to prepare and share feasts. Interested, themselves in interior design and joinery, they share a love of wood and were looking for a modest wow factor that would celebrate the timber and the craftsmanship!
The light and the view dominate the space, Elm was used to harmonise with the surrounding nature during daylight, and to offer a feeling of warmth and restfulness once the sun goes down.
The large space works beautifully with a linear focus, and there are signs everywhere of our love of horizontal lines; drawers, shelving, cladding.. Balancing this is the curved island encouraging flow whilst offering a breakfast bar and hosting table. We added small idiosyncrasies as the process unfurled like the ‘smile’ handle and the pull out recycling cupboard to purposefully use an otherwise un-utilised space.

