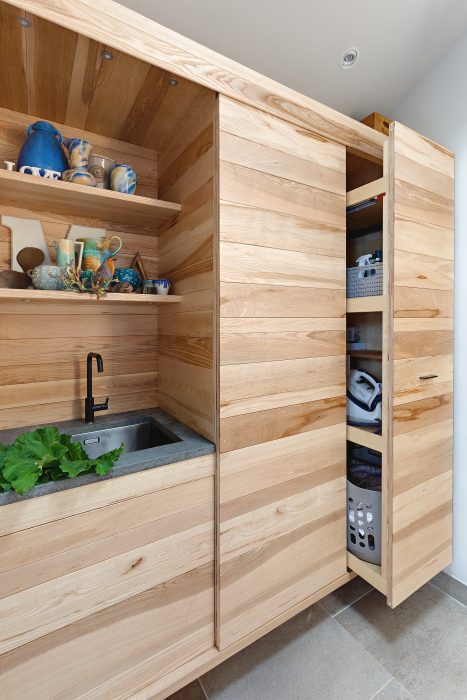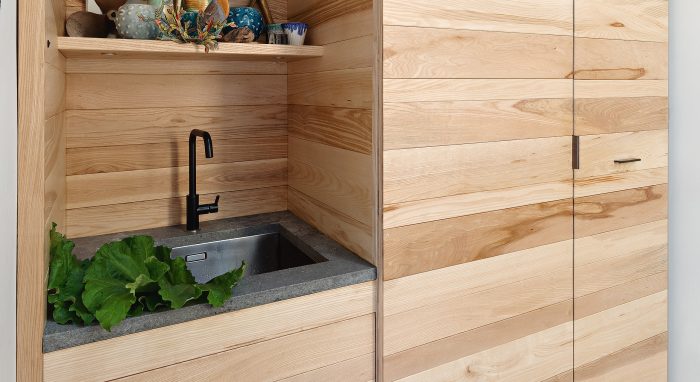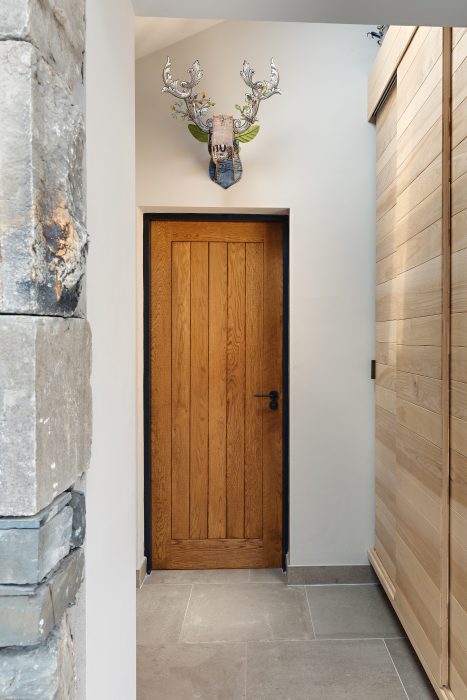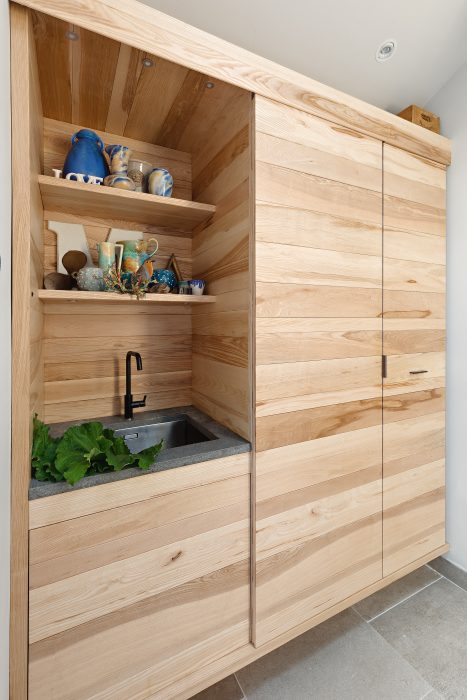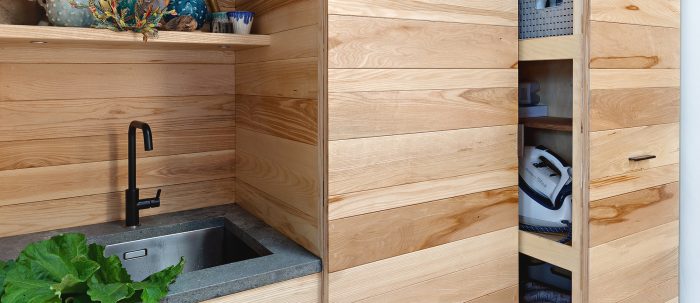The brief from this client was to create a storage and laundry area in the passageway leading from the entrance to a bathroom in a new extension. One side was to house a small sink with hot and cold water, a washing machine, dryer and cleaning materials. The other side was for storage of coats, shoes and larger cleaning appliances eg vacuum etc. They did not want to see any of the stuff but to have it easily accessible.
The design is floor to high with a flat top creating extra storage/display as required, a step can be used to reach the higher shelves. We created shelving and hanging space for clothing storage and a pull-out larder for washing equipment and materials. We did not want to work with hinged doors and obstruct space in a hallway so we chose to use sliding doors, designing them in such a way that they sit in front of the sink only when the washing machine or dryer is being used. We clad the sliding doors in English Ash for a lovely fresh appearance, taking he planks horizontally across the doors and the pull-out larder to maintain the integrity of each one when closed.
This is a very ergonomic and functional design whilst celebrating the natural beauty of the timber.
