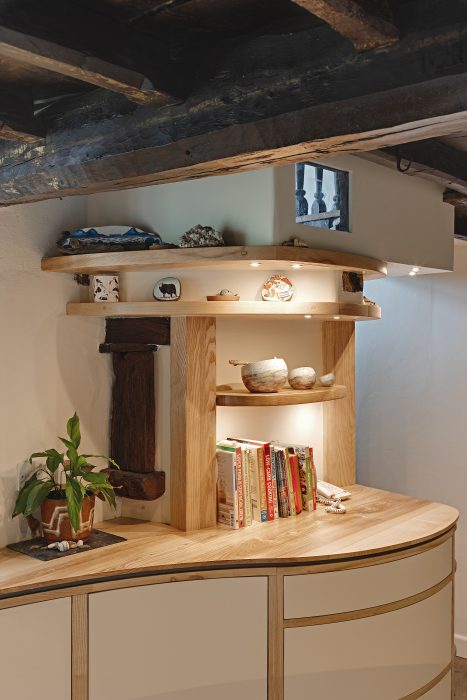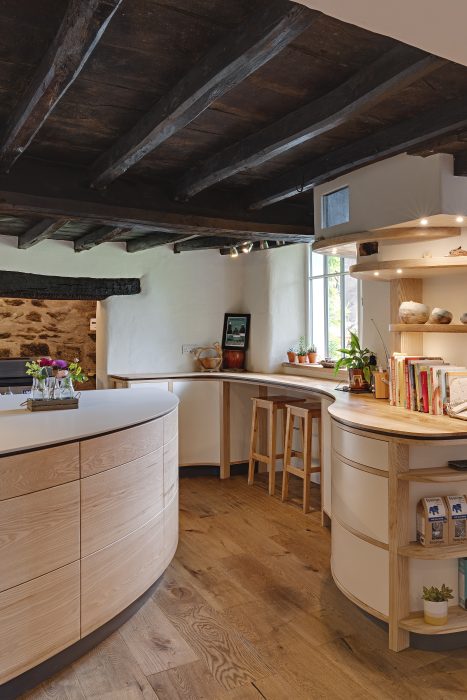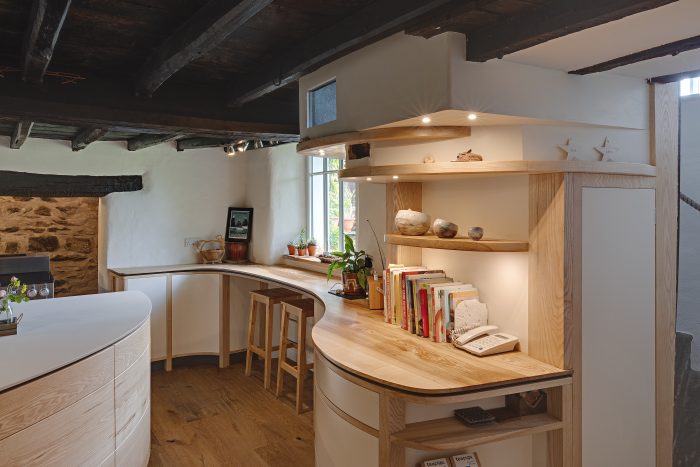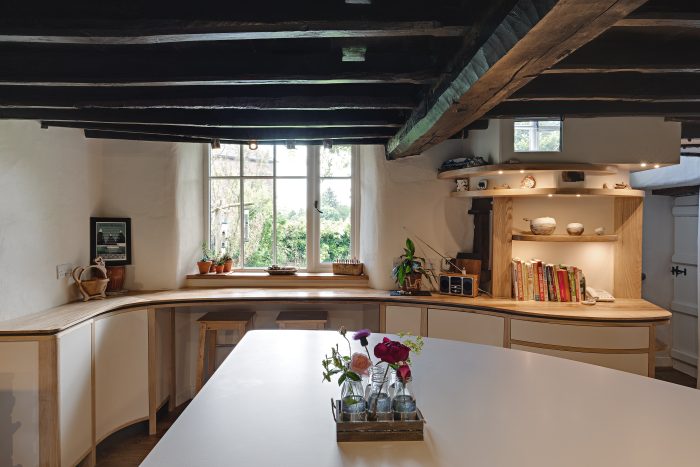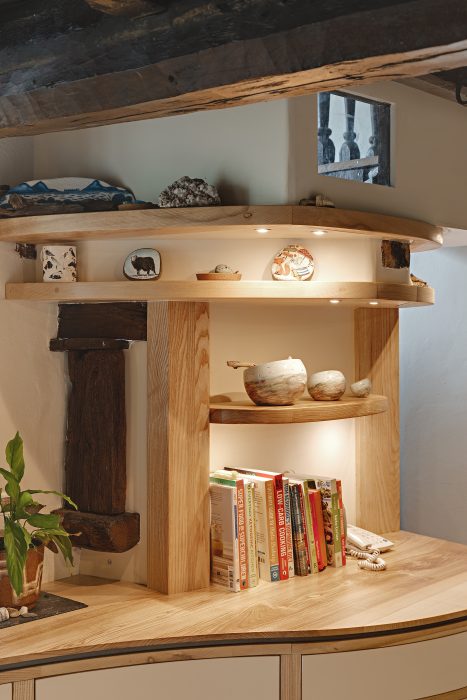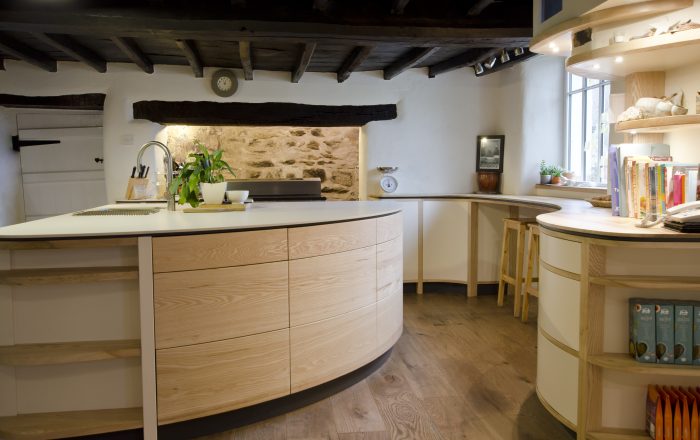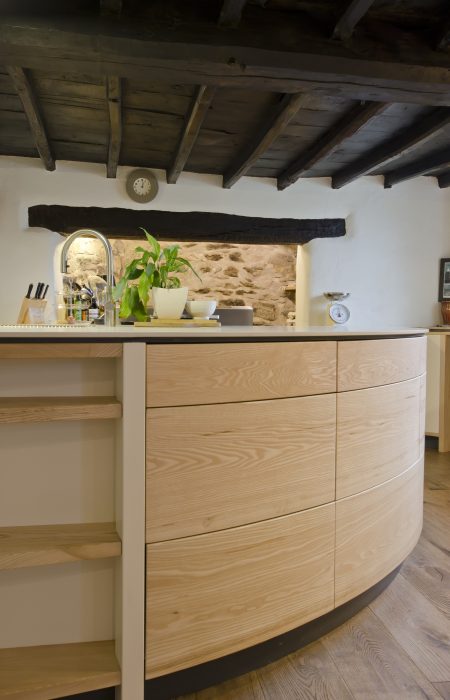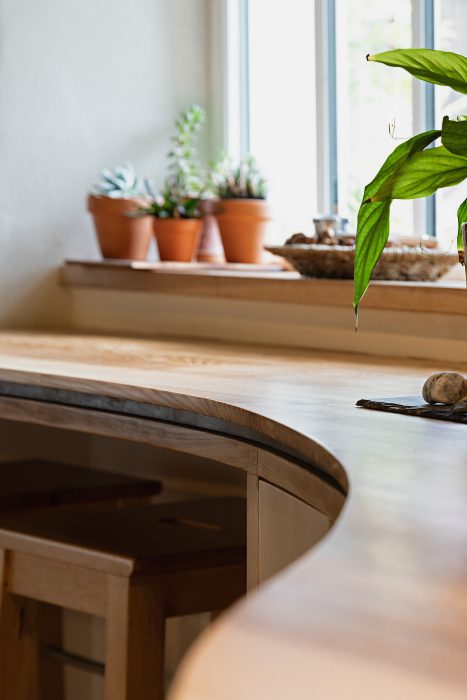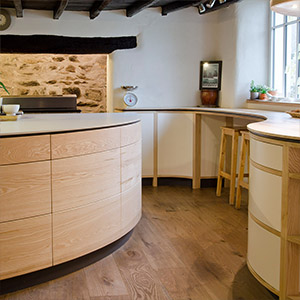One of the things that we really enjoy is being asked to design something contemporary for a period property. The natural, timeless, consciousness, working with wood brings to our designs lends itself perfectly to the blending of styles without disrupting harmony. The owners of this 17th Century mountain cottage, wanted a kitchen that would function well for busy family life and good healthy food preparation. It needed to be made from sustainable, honest materials and sit comfortably in the space which also comprises the dining room and informal family ‘connection’ space. The large fireplace was to be utilised and the original spiral staircase needed to be incorporated.
The kitchen has only one window and the ceilings are low – so there is poor natural light. Ash was a natural choice for the wood – our Cumbrian Ash is lovely and light with plenty of grain in it and it pairs well with the white work surface. It is not a large space and plenty of storage was required which we provided predominately in the island. To make the most of the window light we made a breakfast bar in front of it rather than putting the sink there which we placed in the island.
The Aga stands proud of the fireplace so you can walk behind and access a hidden pantry area. Finally, we reinforced the staircase with steel and it became part of the ‘flow’, adding a small window so the little ones can peek at what’s happening below which they love (and so do we). It may seem slightly incongruous but we feel the curves have not detracted from the clean, simplicity we enjoy so much and they work really well with the flow of the kitchen.
