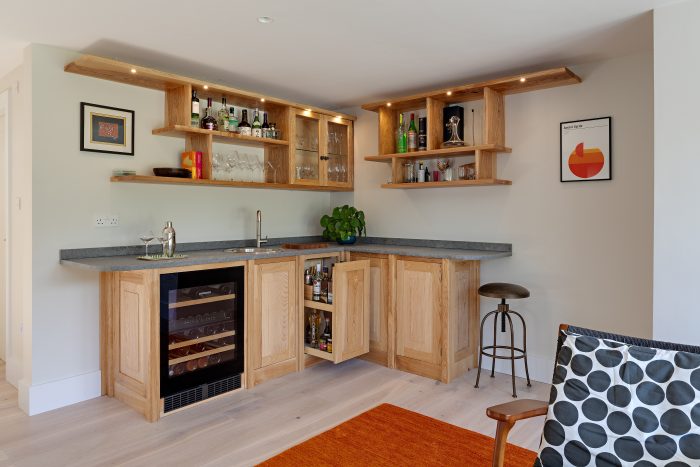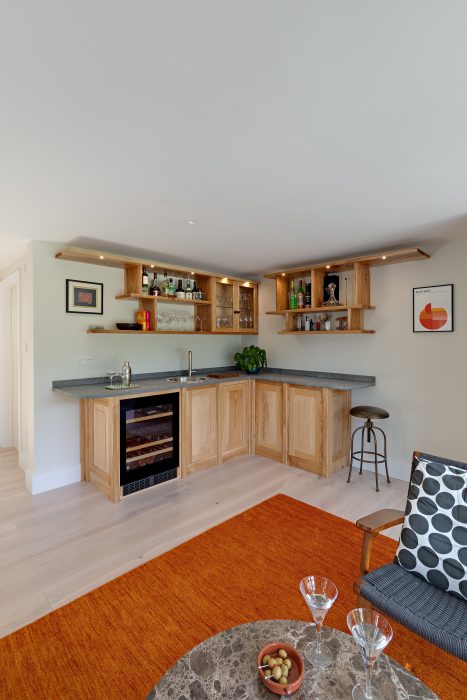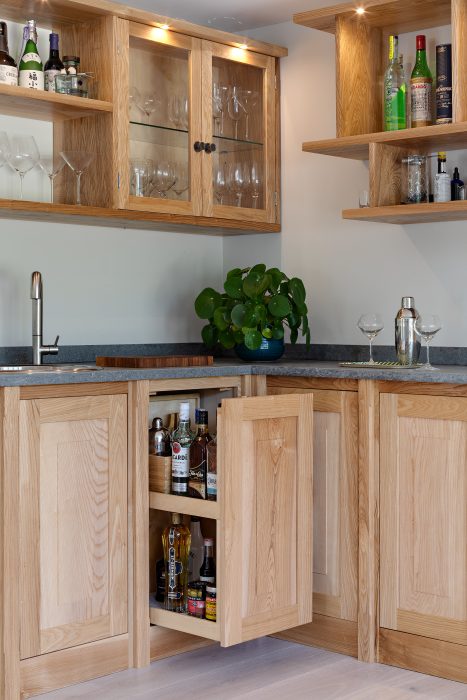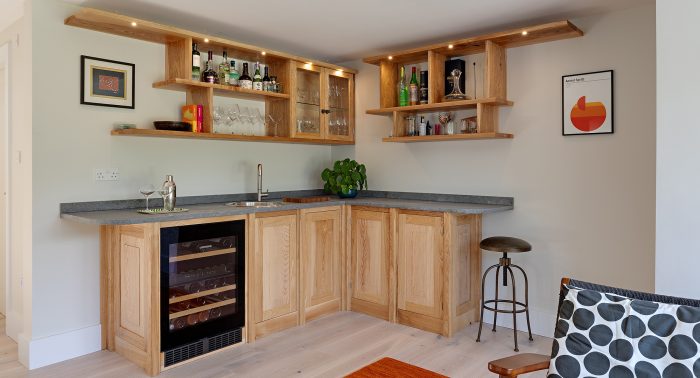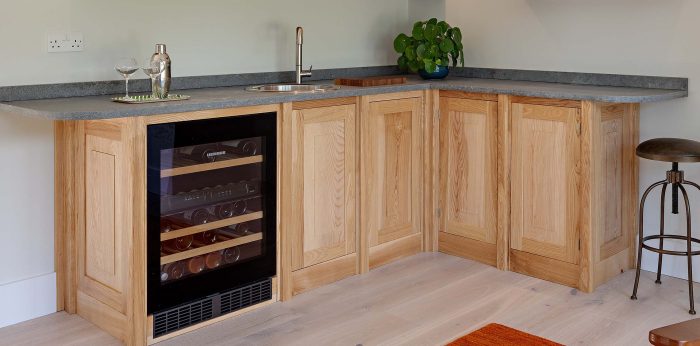Rather than a more elaborate Cocktail bar, this client wanted a simple, discreet looking bar area, away from the kitchen but attached to the lounge in an open plan living space, to prepare and share drinks. It was to be functional and easy to clean and maintain.
We have used a characterful Ash and a simple Shaker style of cabinetry with a raised panel. The horizontal lines of the wall units grow into the room connecting the spaces. The worktops are a concrete looking composite creating an organic feel whilst being easy to maintain. There is a wine fridge, sink, pull out larder for spirits, glass storage and incorporated ambient lighting.
It is easy to keep clean and tidy and also a nice spot for coffee.
