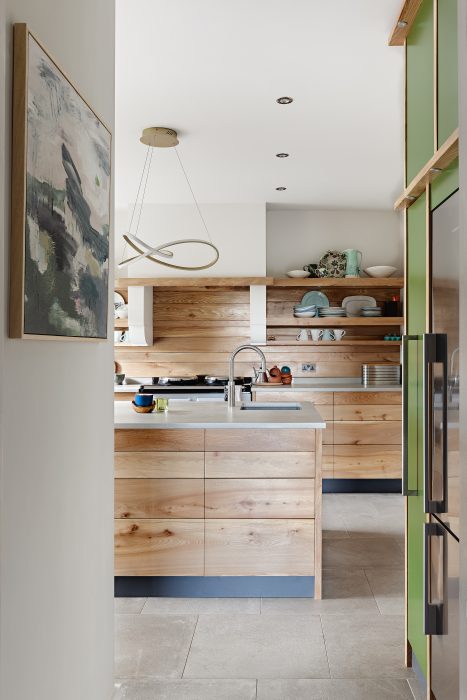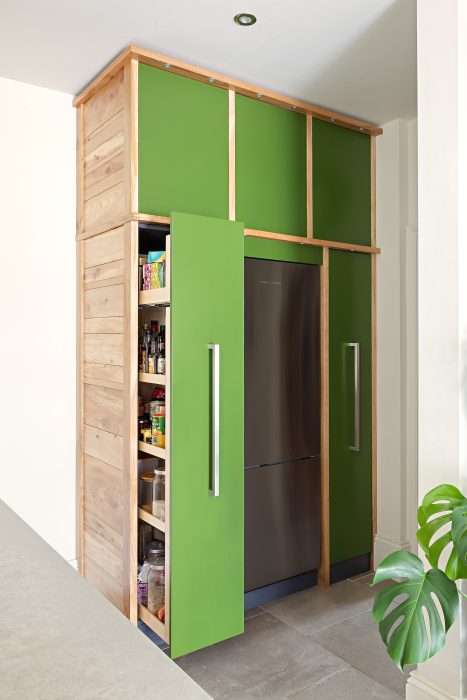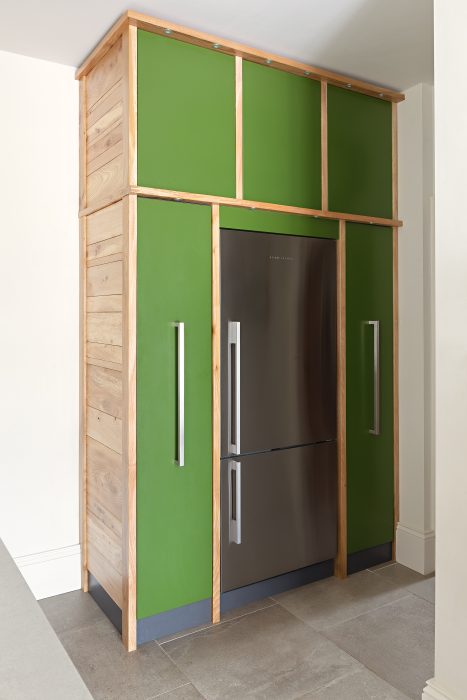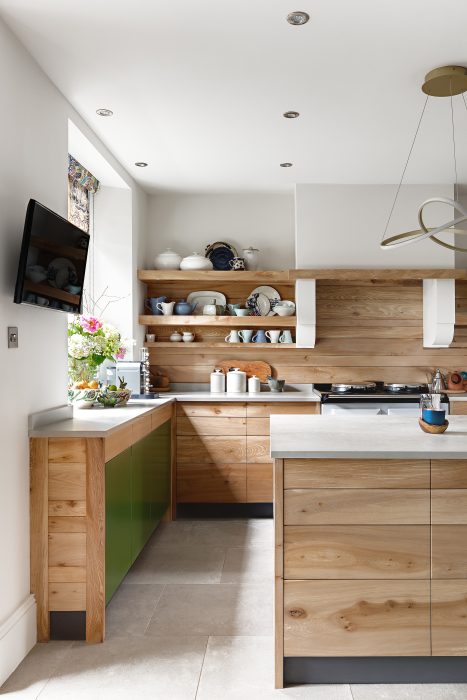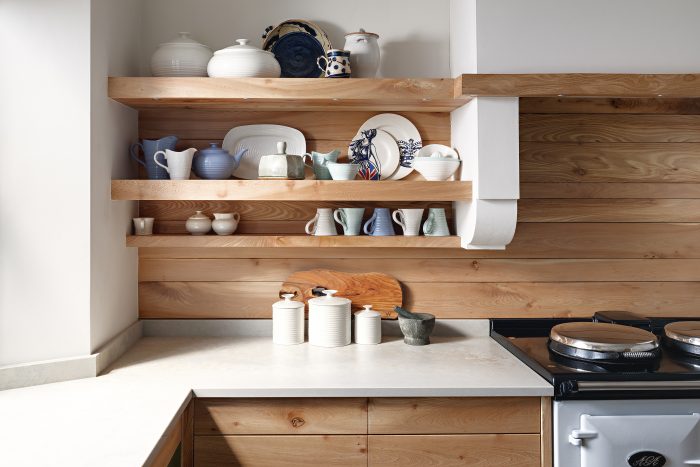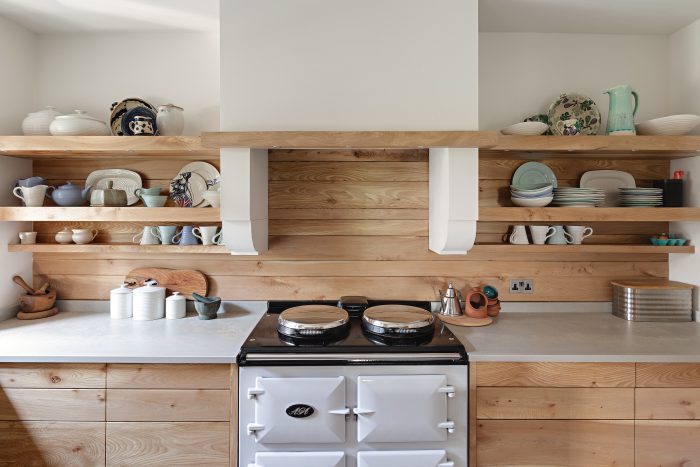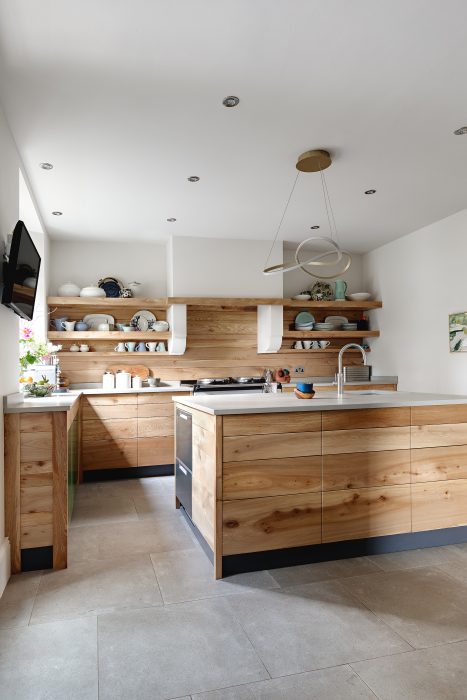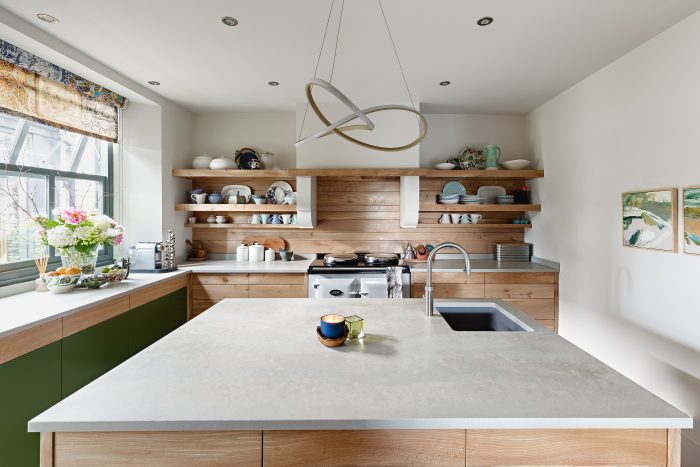When a style conscious couple came to see us about designing and building a contemporary kitchen for them to complement a new extension on their period property which would merge their fairytale garden with the functional kitchen, dining, utility rooms we jumped at the opportunity. The weather where we live is ‘inclement’ and whilst many people who move here have a love of the outdoors it is not possible to be outside at all times and so there is a growing desire to ‘bring the outside in’ made possible with modern materials and architectural practice. The brief was to build a kitchen that would link the older part of the property with the new extension within the relatively small existing kitchen space and retaining the aga.
Our priorities were to create maximum function within a timeless design that was sympathetic to the natural surrounding environment.
We worked hard on the flow and although the space is quite tight with considered design we were able to create a fully functioning island housing storage, the sink and drawer dishwasher. The pull-out larder and fridge-freezer, placed on the opposite end of the island also work for flow. Reducing the depth of the green units and worktop along the window run to 30cm in order to facilitate the island we made this the recycling area, each of the three green cupboards housing a 42litre recycling bin. The existing shelves either side of the Aga were originally painted, the client found them useful and wanted to retain them so rather than ripping them out we clad them in Elm to sit harmoniously with the splashback and kitchen units.
The light is lovely here and even on a dreary Autumnal day, together with the pale worktop and the Elm, it invokes a smile and a welcome into this calm, inviting space.

