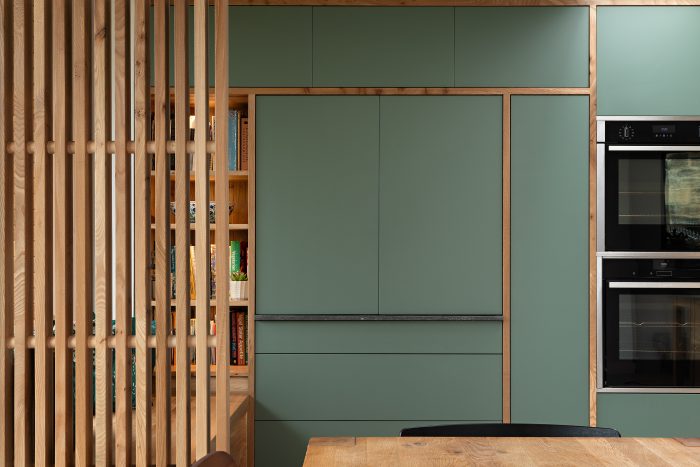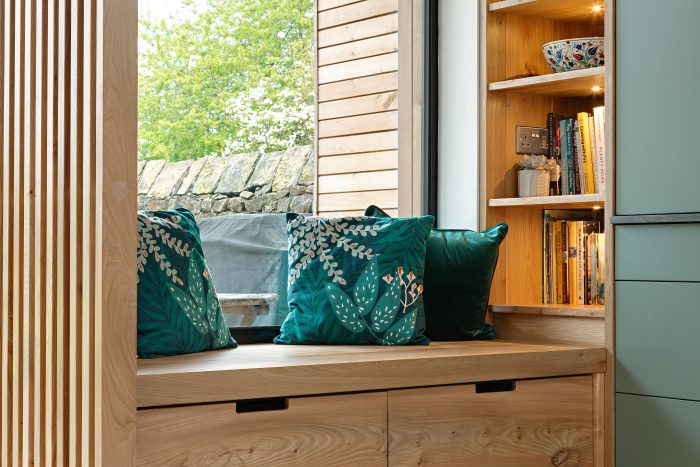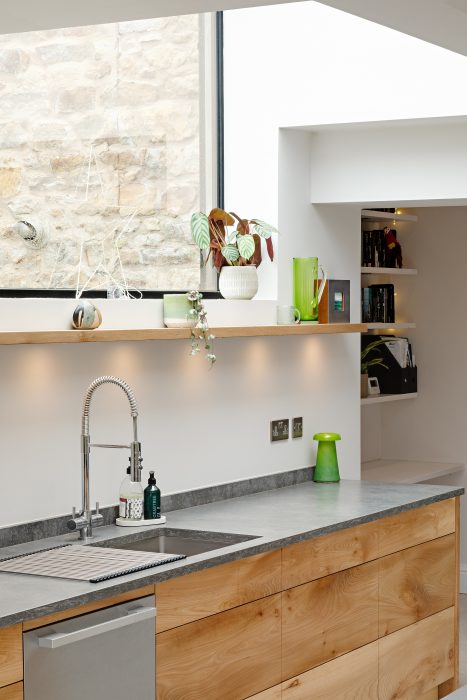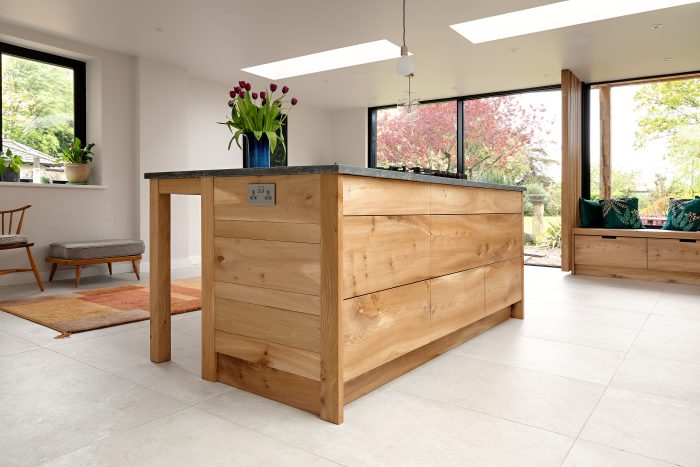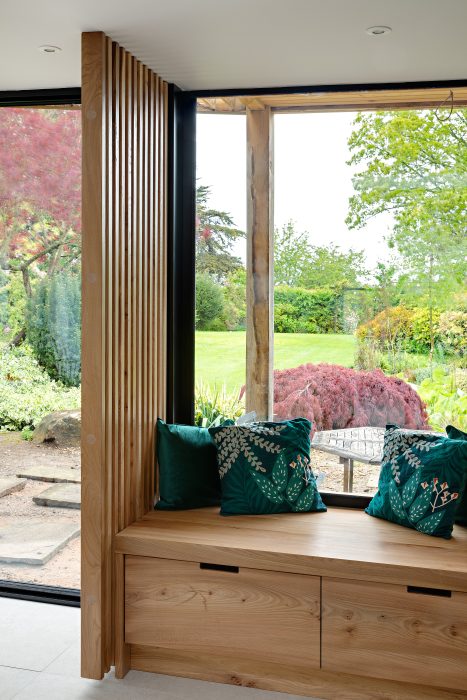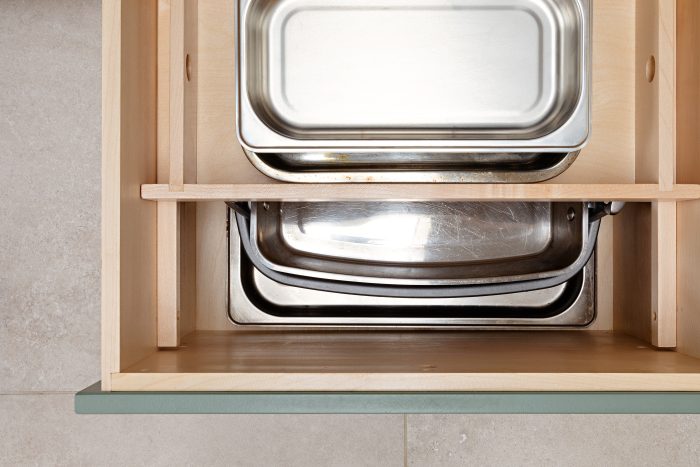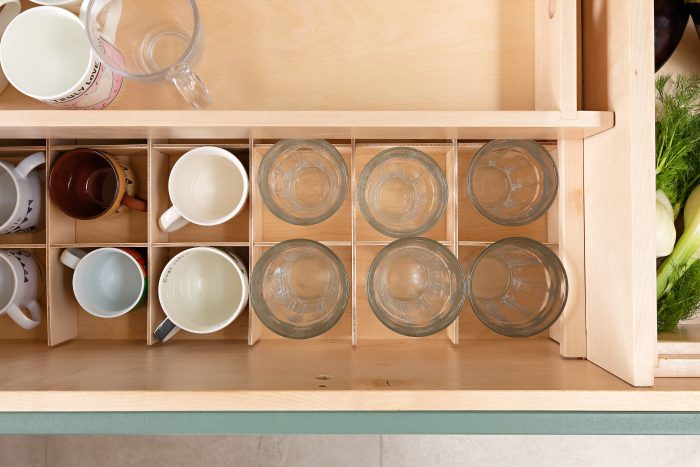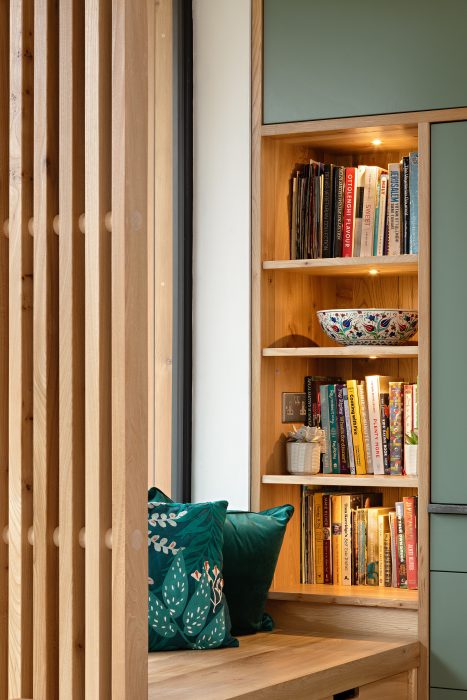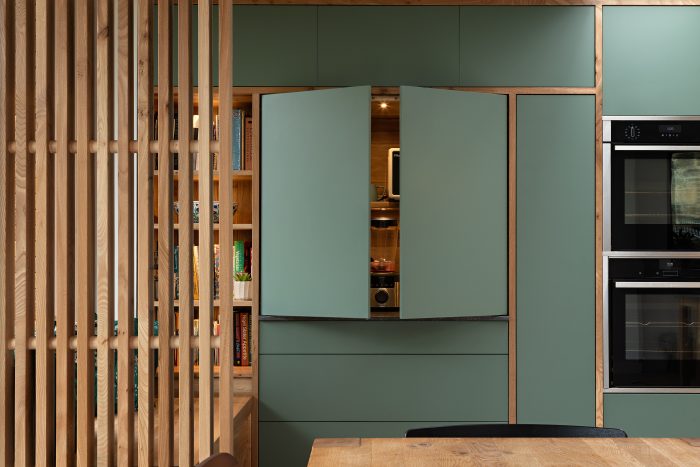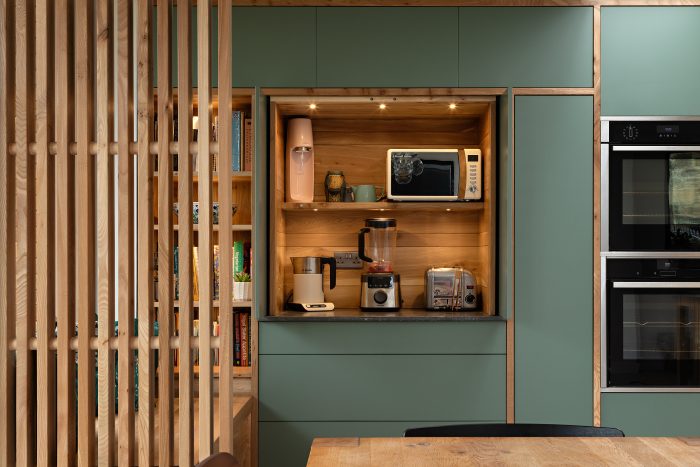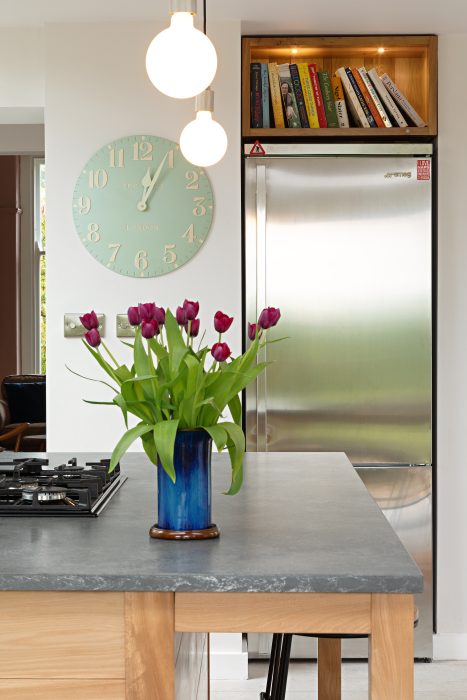This kitchen was part of a new extension to a Georgian townhouse creating an open plan living space fusing traditional with modern to meet the needs of a creative couple, their two young children and their adorable (if a little mischievous) hound!
The area needed to function as the centre of the home, a communal space where cooking and homework coexist, that encouraged coffee and contemplation and that could transform into an ambient dining area for entertaining. We explored the couple’s own ideas: The window seat and screen as a thinking/chilling space, the breakfast bar extension to the island for morning coffee over the newspaper or after school inspirational parenting, and the appliance cupboard so that the space could be clutter free for entertaining.
The design, we felt, needed to be simple and fresh but warm. We added bookcases, shelving, lighting and storage. Everything is designed with careful consideration to use; flow, ergonomics and available light.

