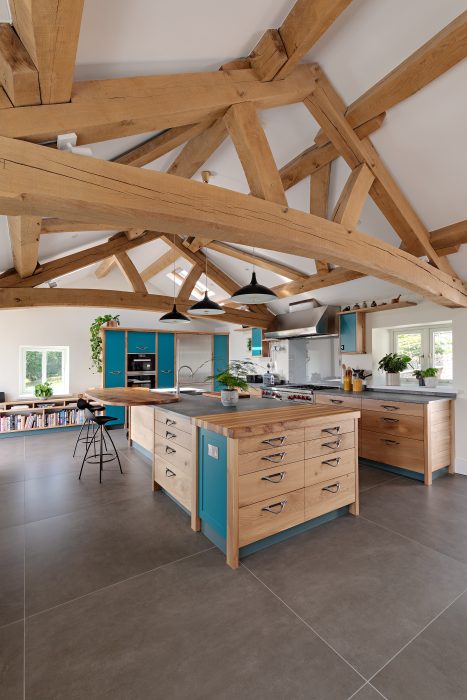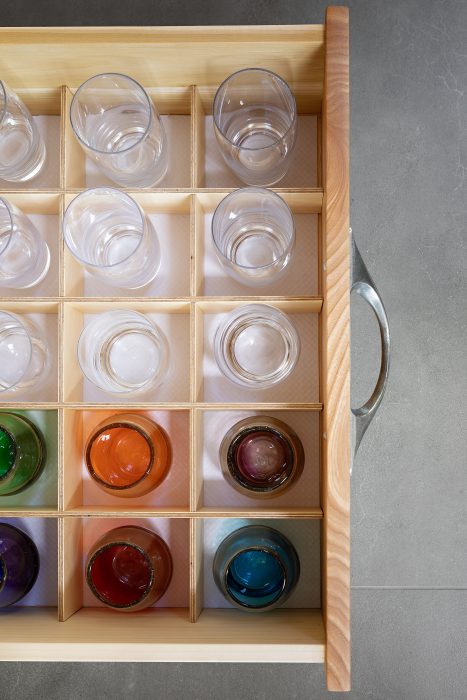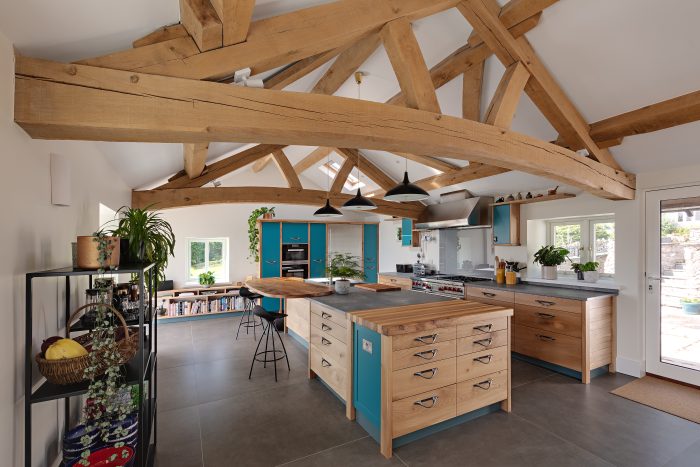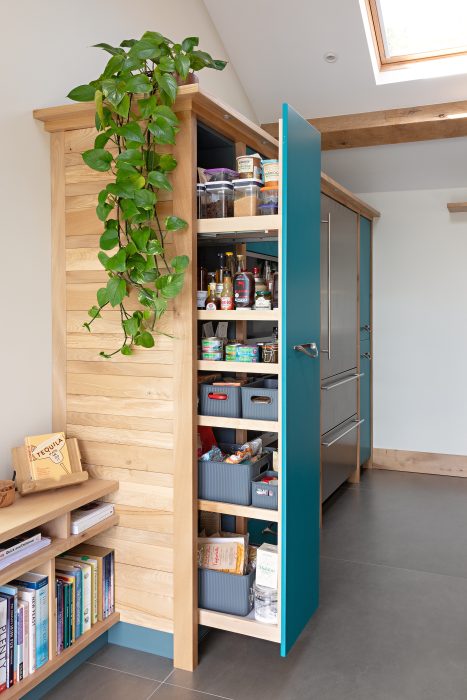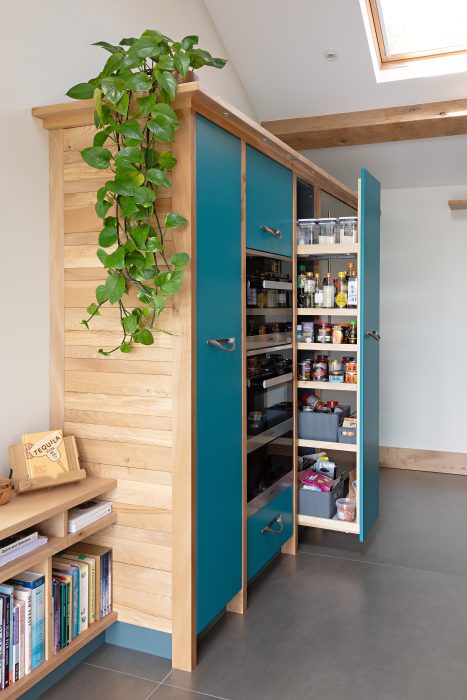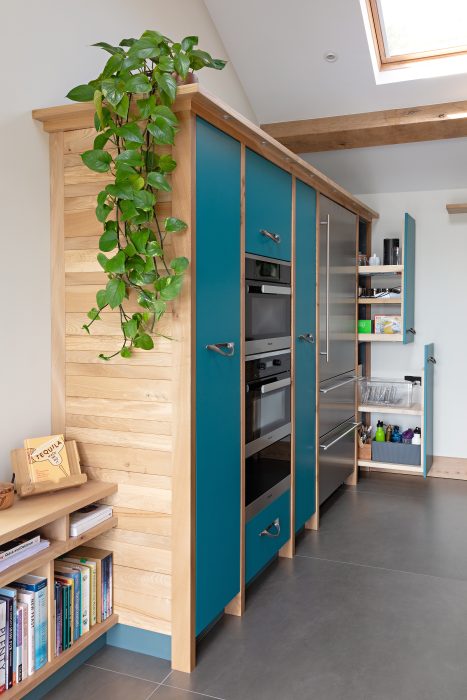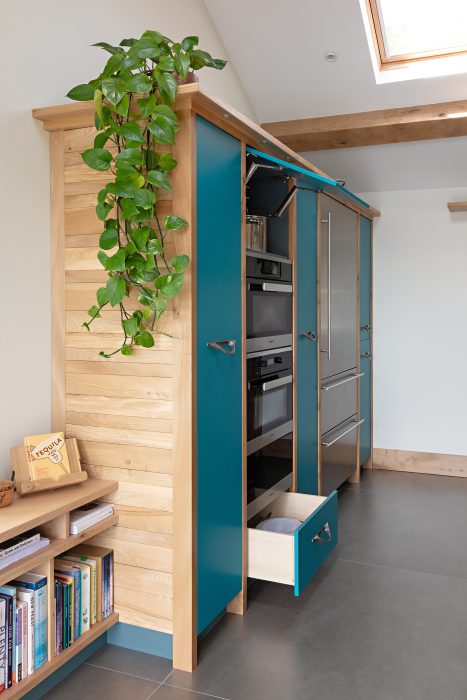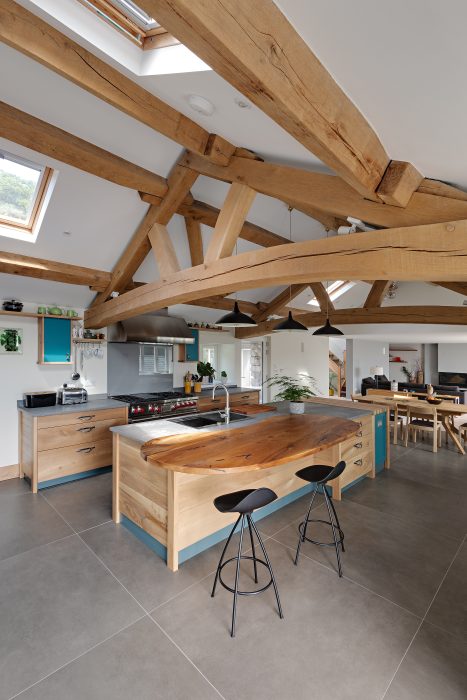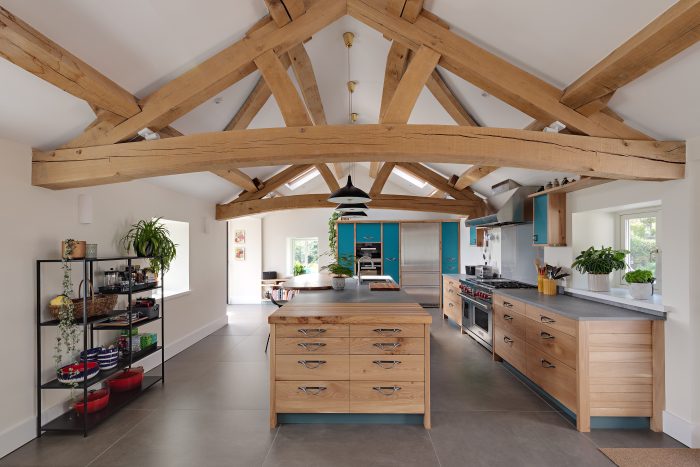Renovation of this old, former farm property focused on the amazing views to be had from the upper floor and we were asked to design a kitchen in what had been the master bedroom. The clients, well-travelled, gastronomists and frequent hosts, were looking for a design, using honest, natural materials, that would radiate simplicity and quality, whilst functioning perfectly. The home is open-plan and we were mindful of proportion and aesthetics as the kitchen was open to both the dining area, drinks bar and a lounge. Everything was designed to assist food prep: large wooden worktop for breadmaking, large sink for washing huge baking trays, clutter free worktops, three pull out larders for food and appliances, an industrial size stove and various ovens. We used Elm to create warmth and contrasted it sporadically with colour to give depth and feature to the timber. The exception to the soft utilitarianism is the wooden breakfast bar for rest and contemplation whilst absorbing the sun and the beautiful view.
The Hampsfield Fell Elm Kitchen
When designing and making kitchens for larger open plan living spaces we approach the design of the units as pieces of furniture, they not only have to function perfectly but a lot of time goes into ensuring they will sit elegantly and be aesthetically in keeping with the personality of the home
DESIGN DETAIL
From The Customer...
“I rarely post reviews but felt compelled to do so because of the outstanding craftsmanship of Sjouke and his team at Hout Design. The standard of work was of the highest quality, the attention to detail was impeccable and of a standard exceeding what one would expect of custom made furniture. Sjouke and his team collaborated with us from start to finish to help us achieve our vision! This was not an easy project as the design had to accommodate beams and vaulted ceilings. Hout Design also crafted a custom office furniture, fireplace hearth, floating wall shelves, and a wet bar. We would absolutely recommend them without hesitation.”
VIEW MORE HOUT KITCHENS
The Windermere Elm Kitchen
The large space works beautifully with a linear focus, and there are signs everywhere of our love of horizontal lines; drawers, shelving, cladding.
See moreThe Lancaster Elm Kitchen
The design, we felt, needed to be simple and fresh but warm. We added bookcases, shelving, lighting and storage. Everything is designed with careful consideration to use; flow, ergonomics and available light.
See moreThe Greystoke Elm Kitchen
The couple, keen cooks, required plenty of space for the kitchen to be lively and active, but it was important that it also be visually pleasing.
See moreThe Cartmel Fell Ash Kitchen
It needed to be made from sustainable, honest materials and sit comfortably in the space which also comprises the dining room and informal family ‘connection’ space.
See moreThe Lindale Elm Kitchen
Our priorities were to create maximum function within a timeless design that was sympathetic to the natural surrounding environment.
See more
