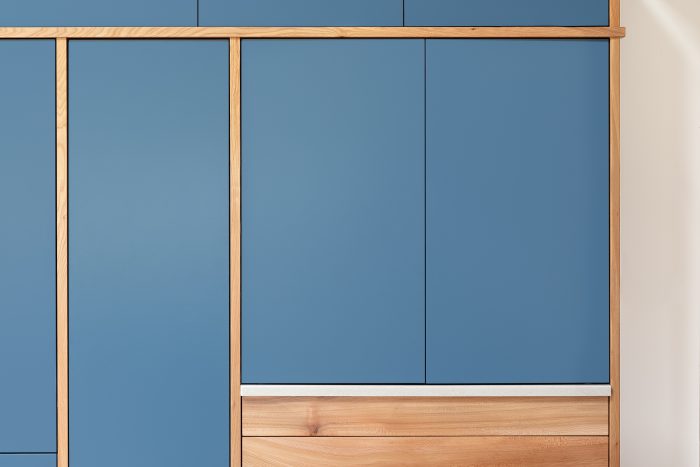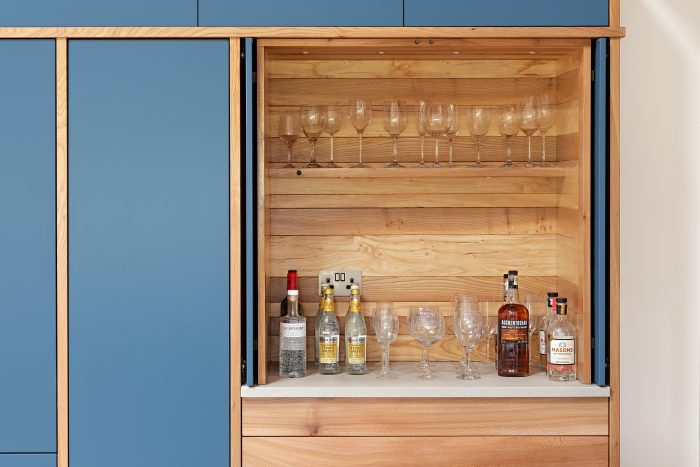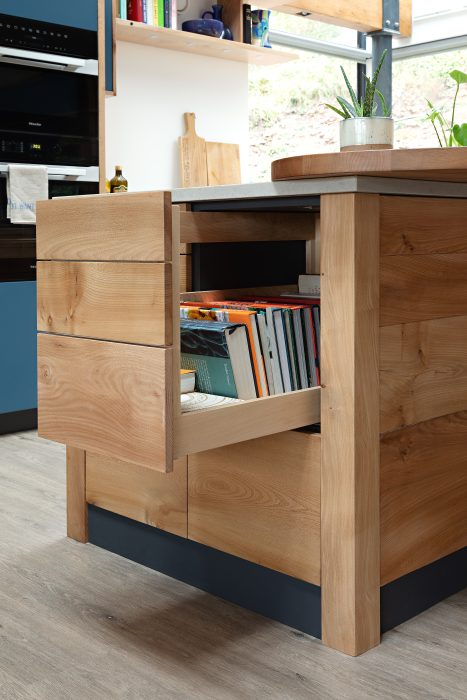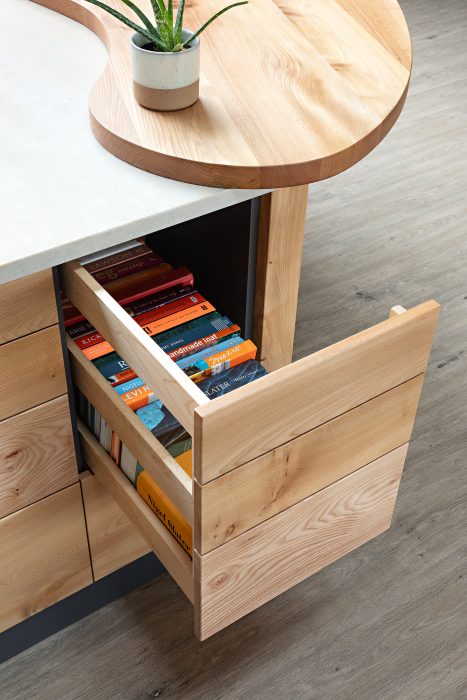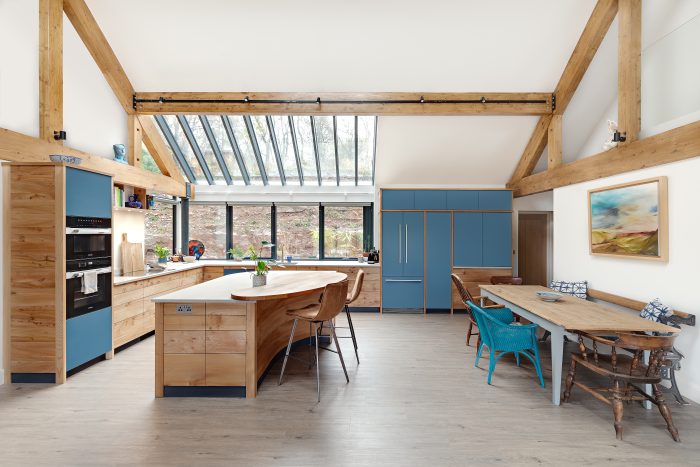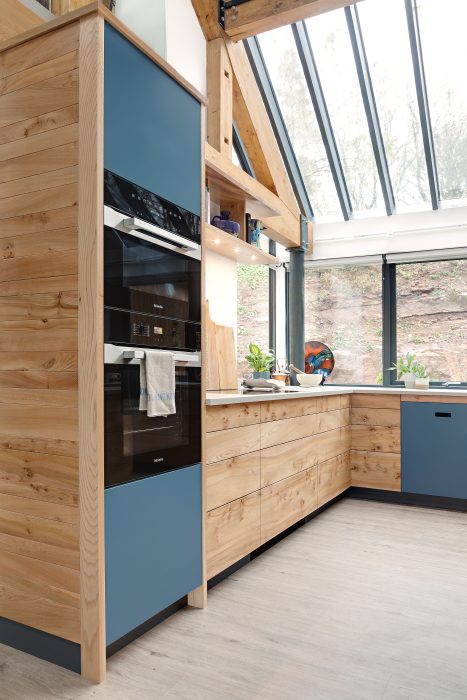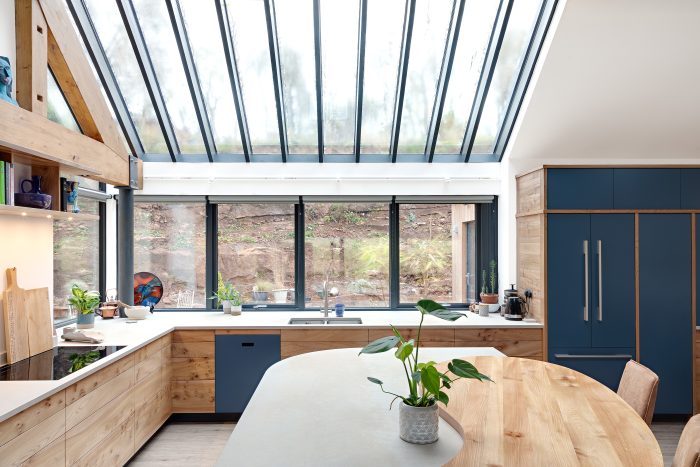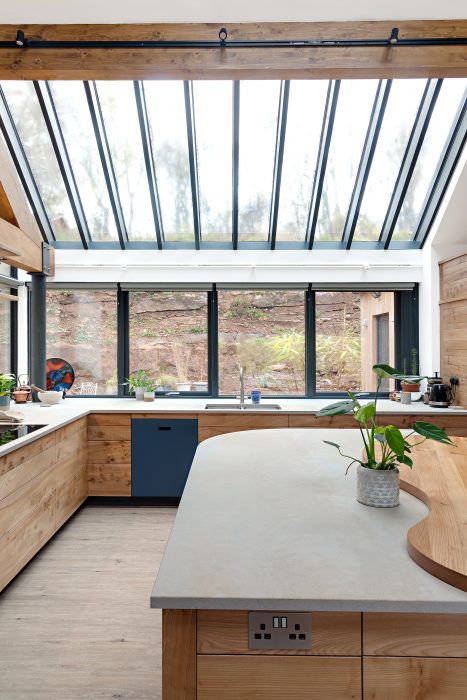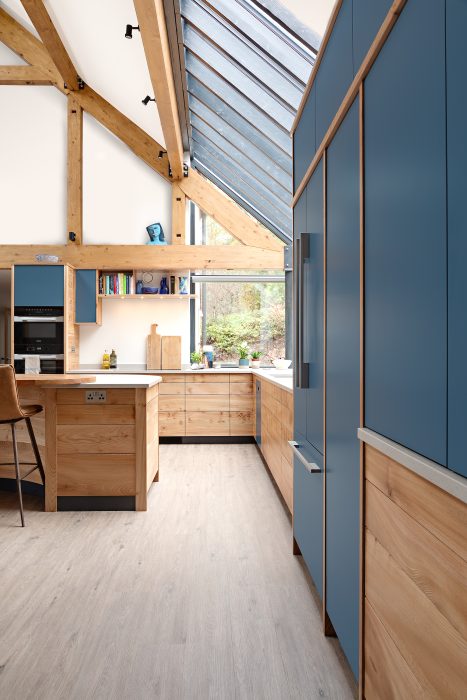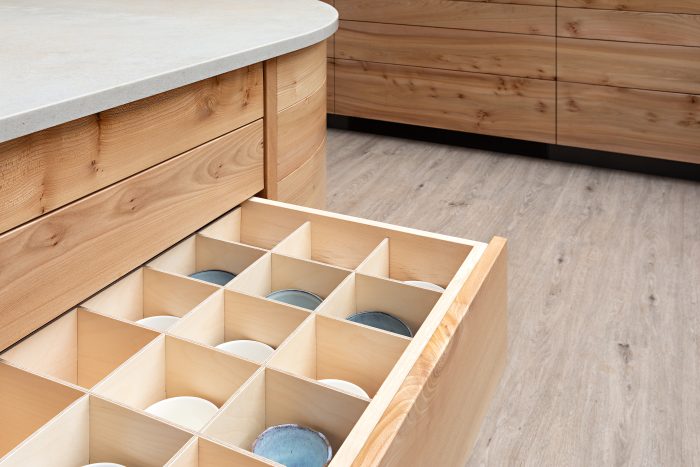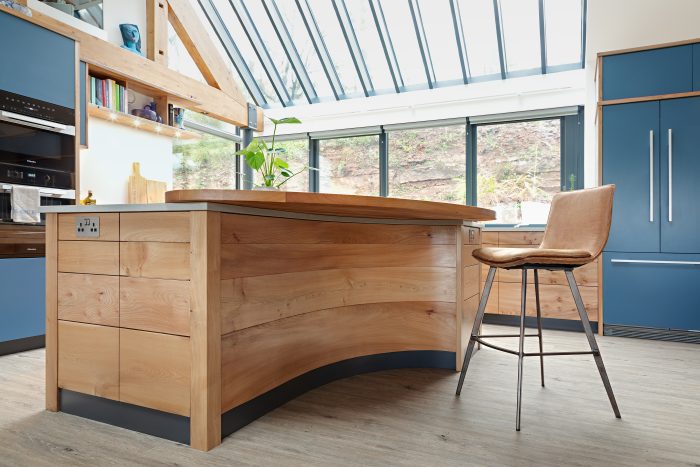When an Architect we know asked us to meet a client for whom they were doing a new passive house, to discuss designing and making a kitchen to compliment the space whilst meeting the standards, we were delighted. The house design makes use of a lot of glass to provide natural light and the kitchen was to be part of an open plan kitchen/living space on the ground level but was also open to two sitting areas one on either side of the first floor.
It was therefore important that it also looked good when looking down from the first floor. The couple, keen cooks, required plenty of space for the kitchen to be lively and active, but it was important that it also be visually pleasing to those using the lounge and that the two spaces flow effortlessly into each other.
For this reason, we curved the island creating a breakfast bar fusing kitchen cabinetry with furniture. Natural, sustainable materials have been used, a venting hob with recirculation system, and energy efficient appliances, and the worksurface has been taken right up to the window casing keeping the overall style clean and functional. Elm was chosen for the cabinetry to create an organic sense of warmth, and tones well with blue, a favoured colour represented in many of the art and artifacts owned by the couple.

