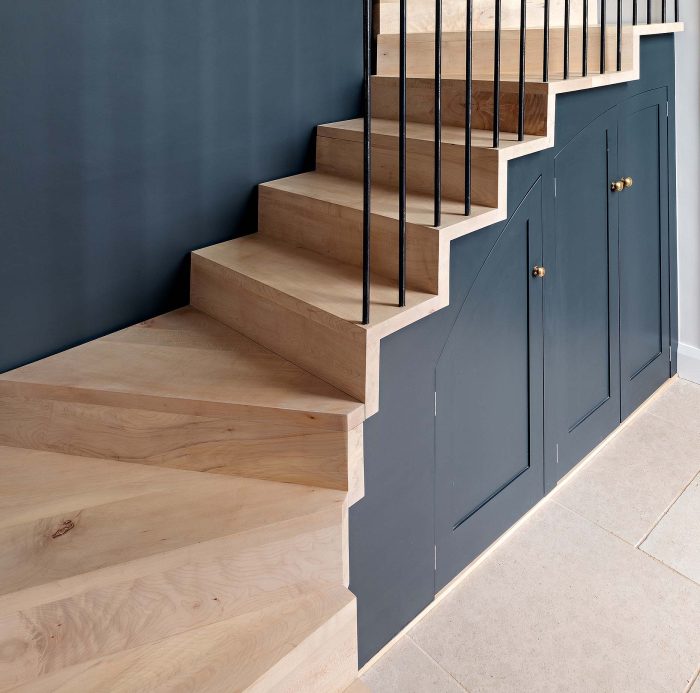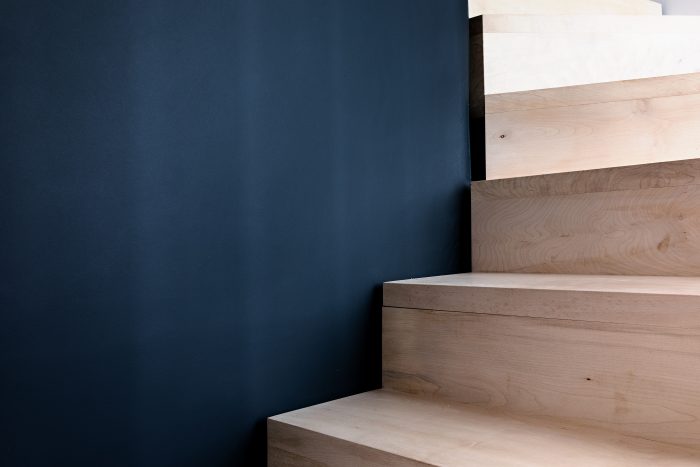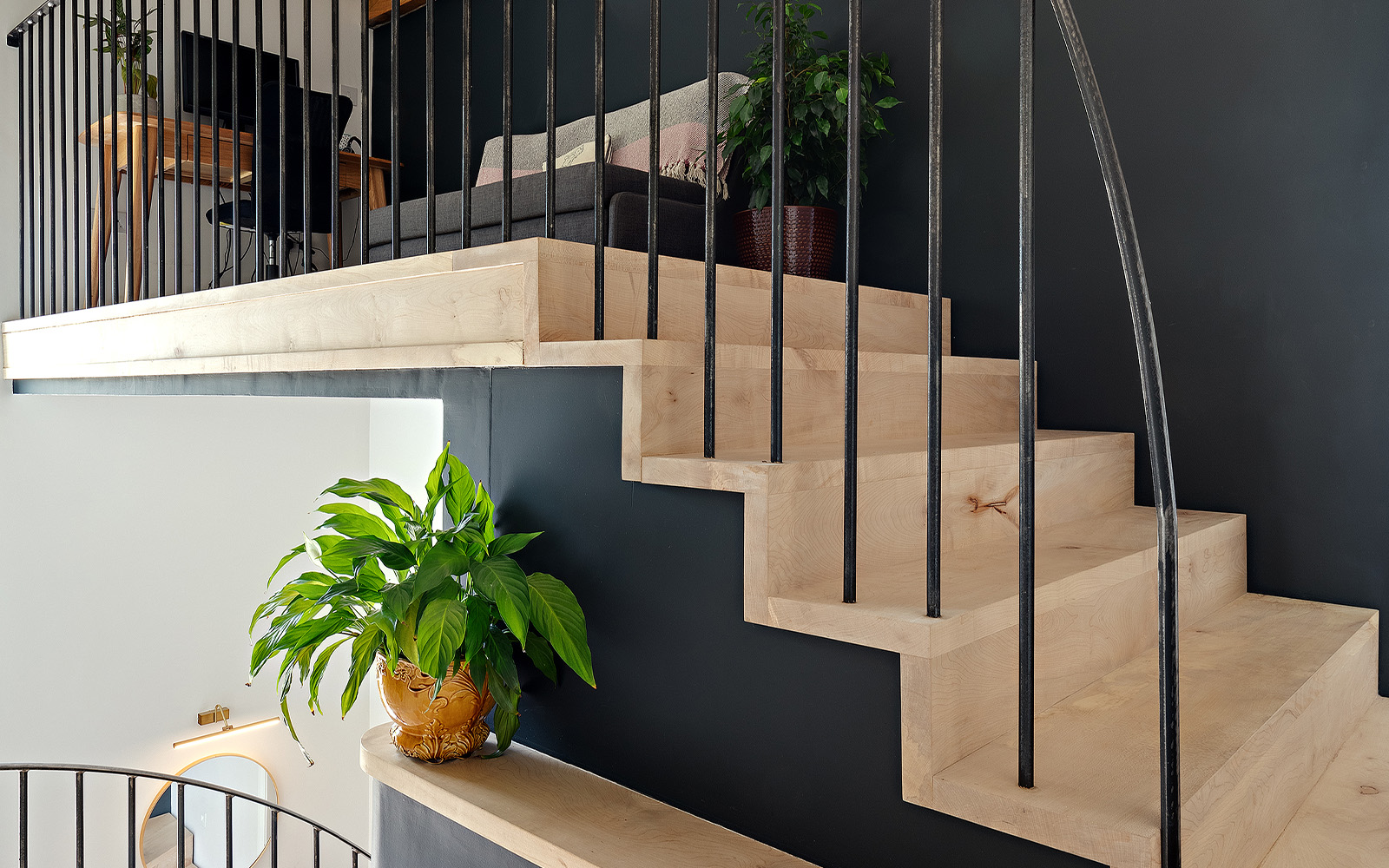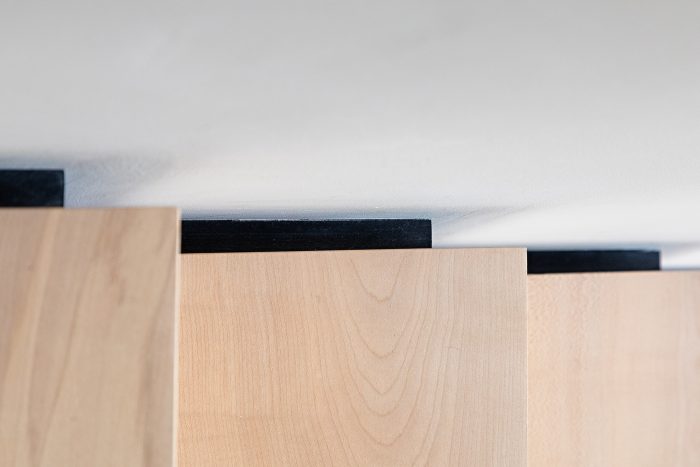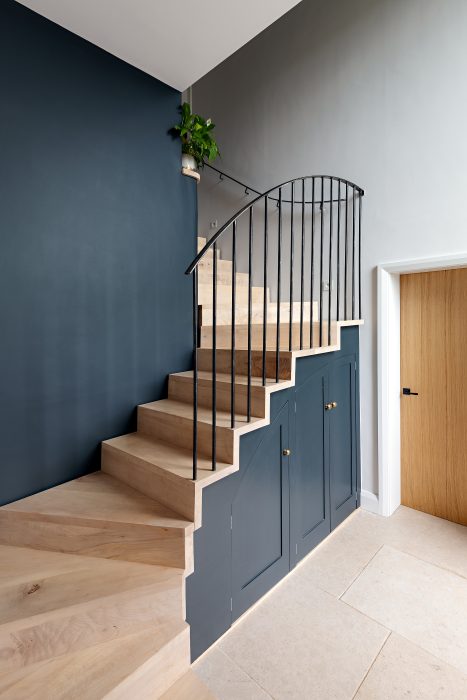We were approached by a client converting a traditional barn to make, out of a beautiful old Sycamore Tree being harvested from their land for the build, a staircase for their new home. We really like the idea of the tree evolving and having a continuing useful presence in its own surroundings and took the project on with pleasure.
We designed the staircase to flow seamlessly between two floors and an incorporated mezzanine office area. In an old barn conversion like this, walls generally don’t run parallel or level so this was designed to sit perfectly in a space that was not uniformally square. The shadow gaps create the idea that the staircase is its own entity. Opting for an overall minimal and naturally simple look, we avoided an elaborate balustrade opting for a handmade steel one, the rods spaced equally, two on each tread, to accentuate the shape of the step-rise when viewed end on from the entrance to the barn.

